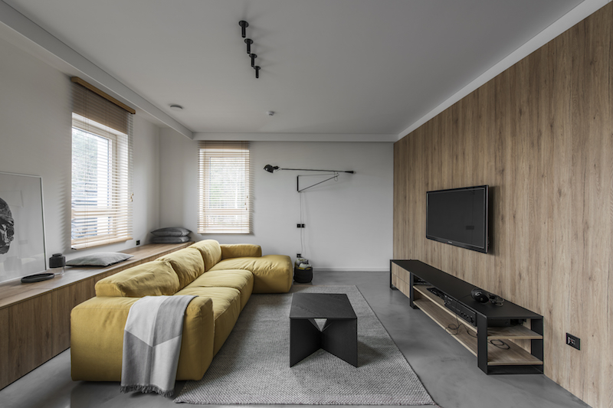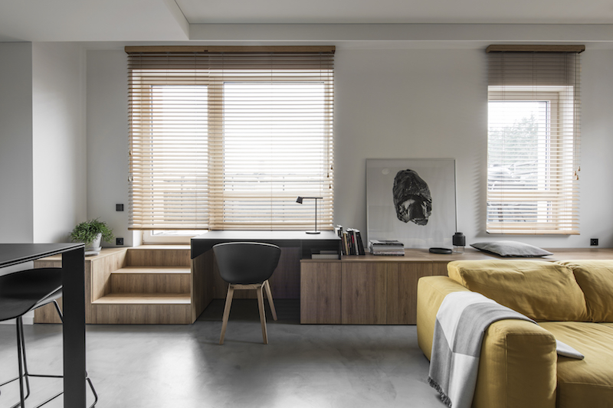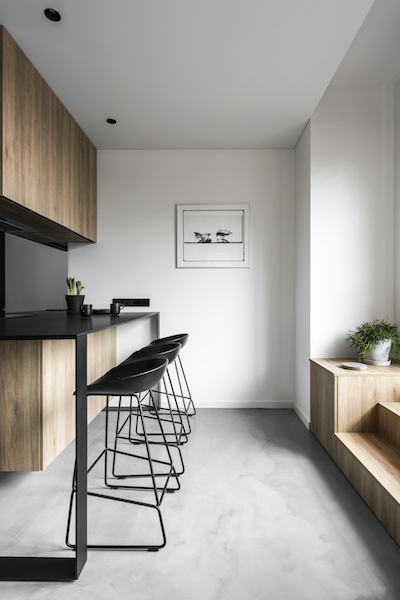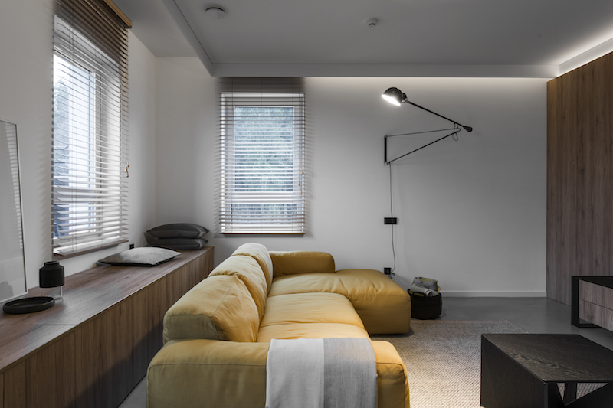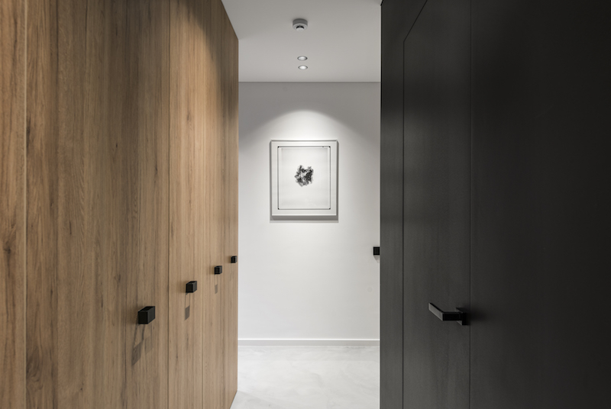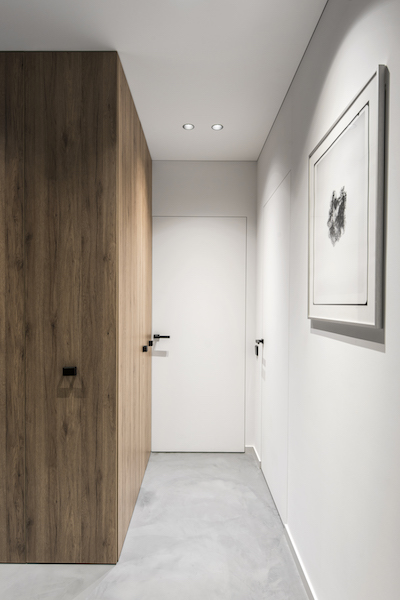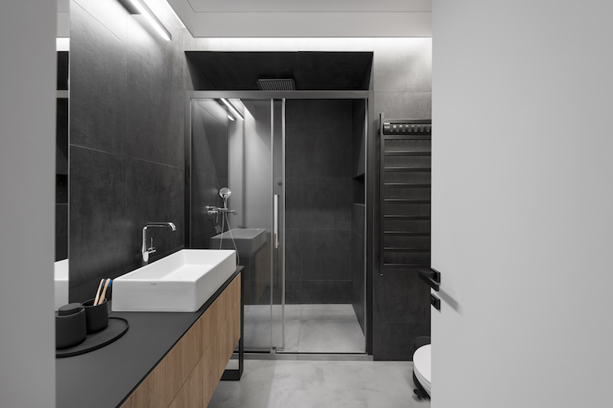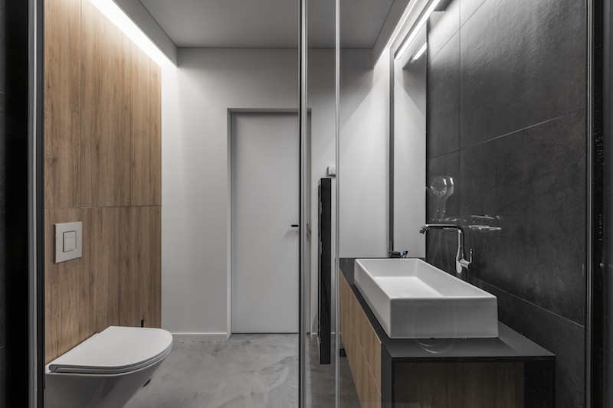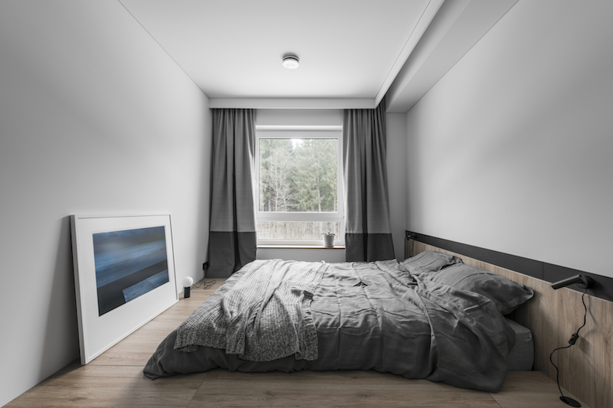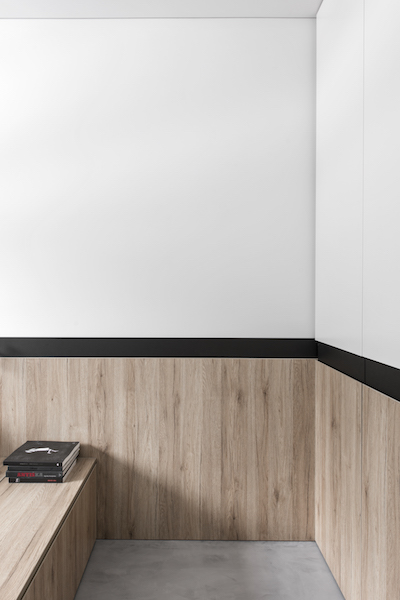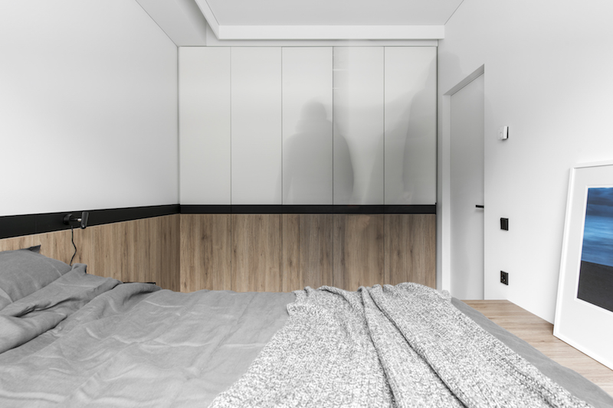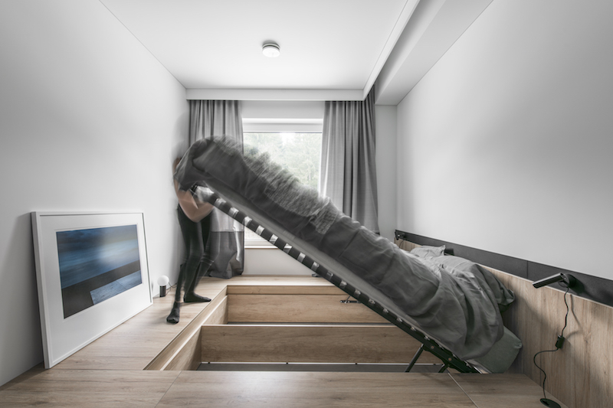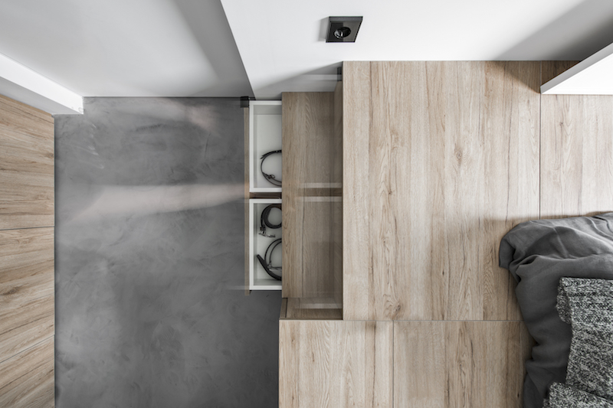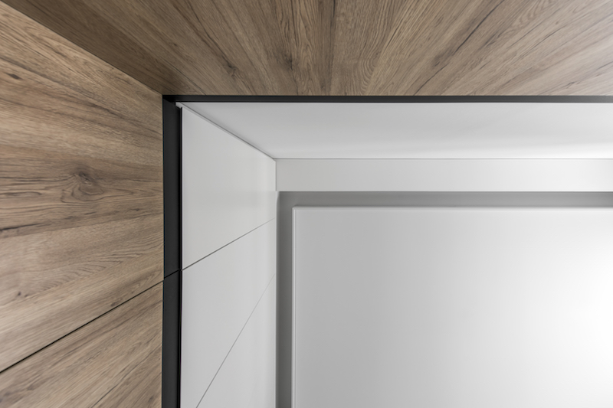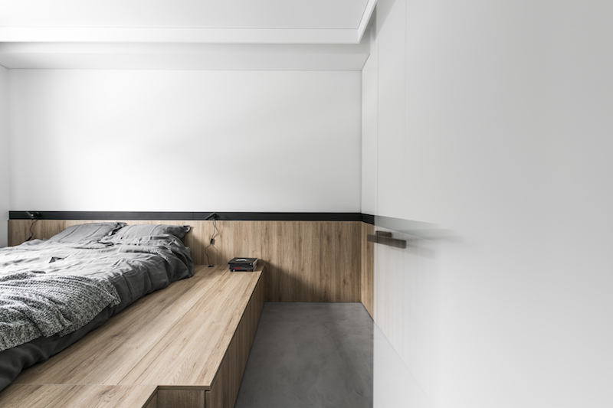area 77m2
photographer : Leonas Garbačauskas
Complex internal architecture was the primary challenge of this interior design. The flat had massive columns, beams, unequal windows, narrow, long kitchen and low room height, which could be further jeopardized by an air recuperation system. Therefore we strived to purify, straighten-out, even-out and mask many aspects in order to create a clean space. Consequently the interior attracted integrated furniture, “invisible” doors and ceiling details which shaped themselves into several homogenous surfaces. The house is filled with contrasting, pure fabrics and color: concrete, black/white walls and wood surfaces. All interior has a special visitor: a straight line, which is at the core of the idea in this interior. In some places the line is a in a furniture handle, in other places a ceiling outline or a backrest of a bed. Signature features in the end results are modesty and minimally exposed daily items


