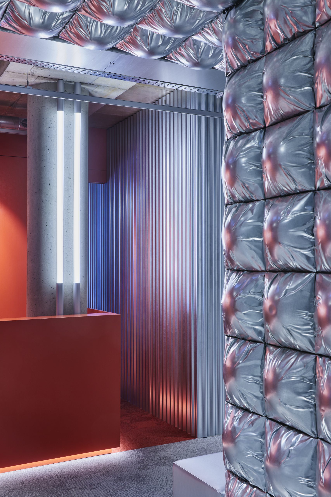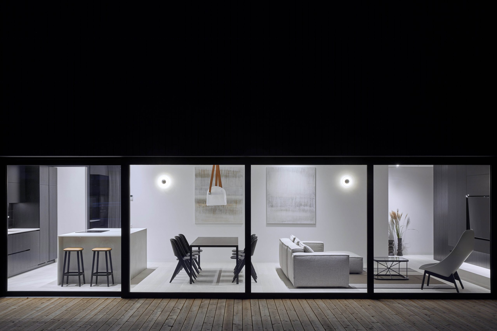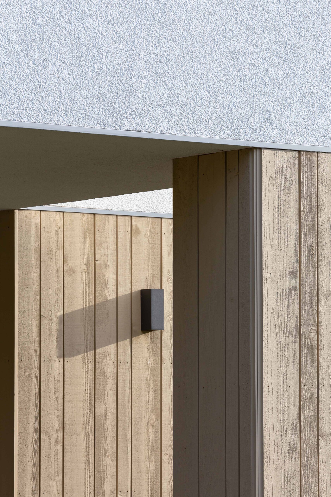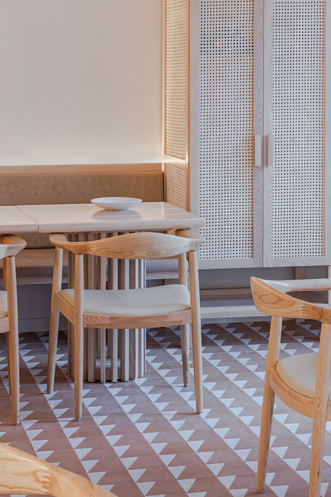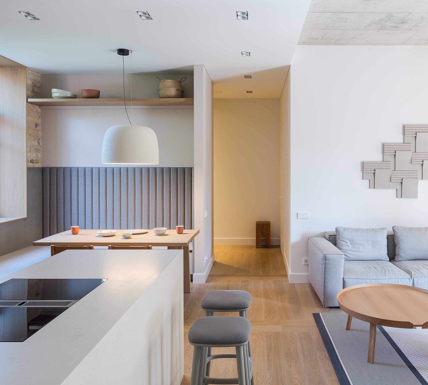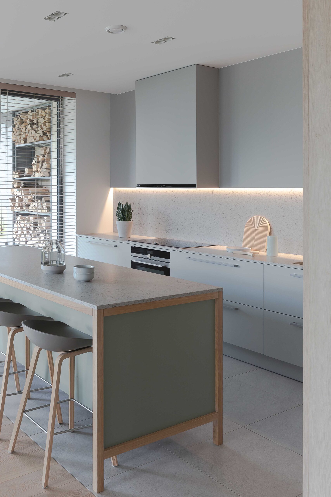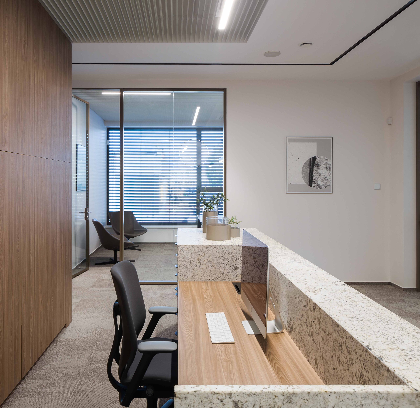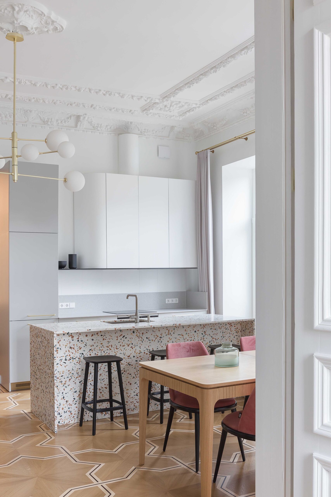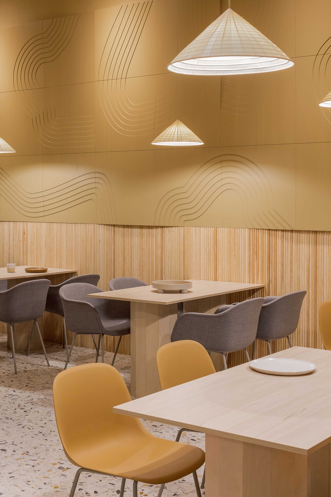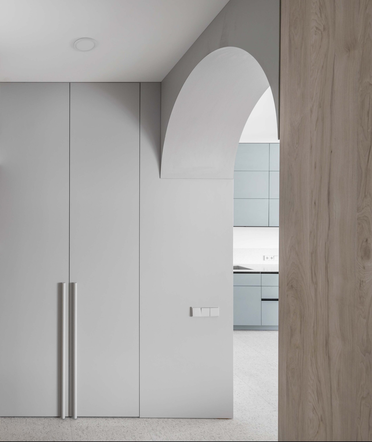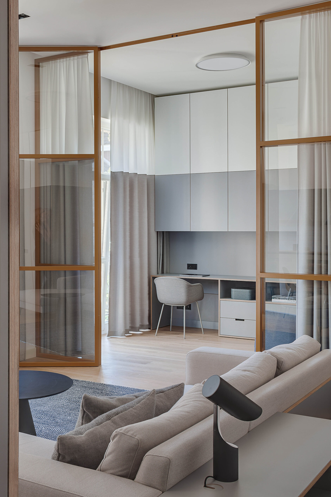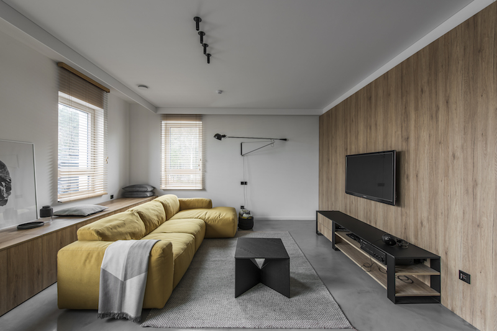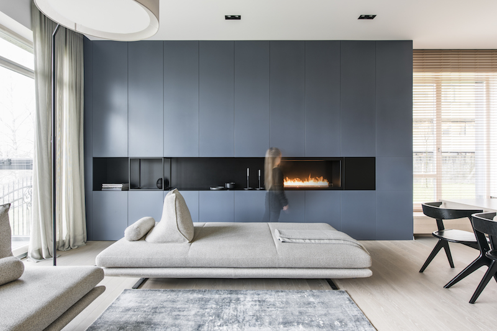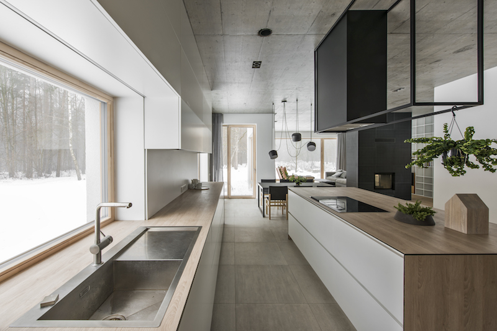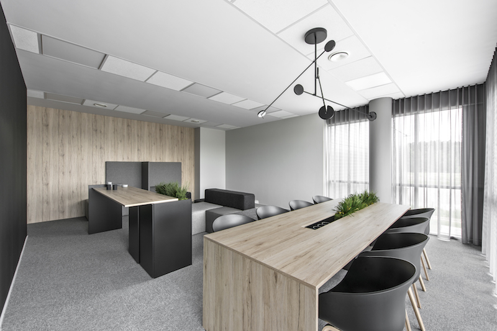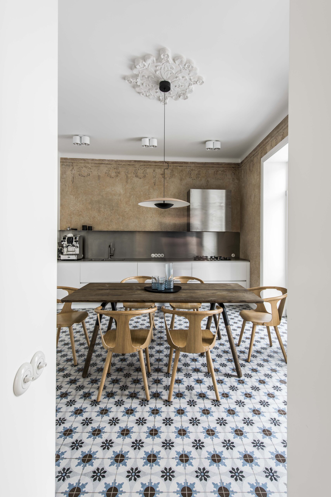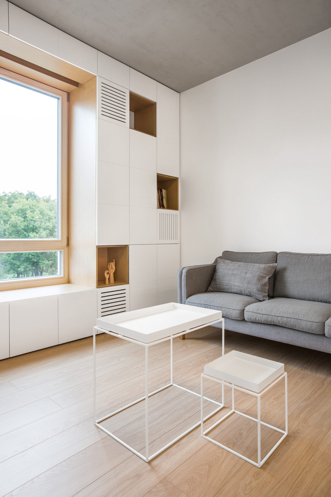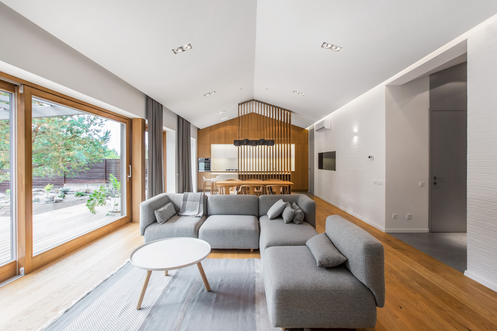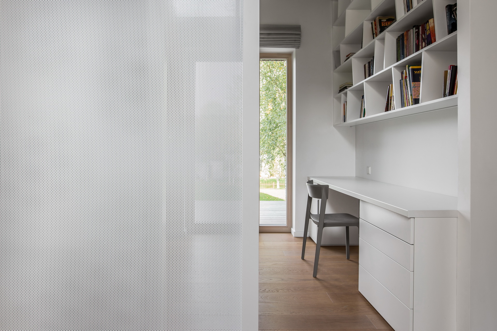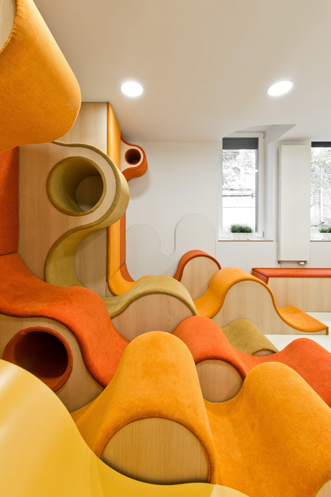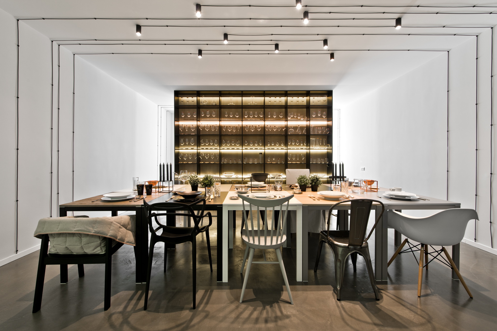Ogilvy Vilnius
Reality is not real. Are objects visible to our eyes indeed real? Can we trust our senses and first impressions? Are we possibly being misled by the visuals created in our conscience? Topics of illusion, surprise and first impression are the leading themes in the interior dedicated to an international marketing agency “Ogilvy”. The goal here is to create a misleading first impression, an illusion, and to distort the reality if only for a moment.EAST
Ascetic black building merges with interior thus erasing the visual boundaries between inside and outside. Rough planks from facade continue inside but with smooth pattern. Interior breaths certain element of Eastern aesthetics: slow shift of time and calm.House “Šaltinių”
The project was started from an empty plot of land. Ii search of the sun and better neighbourhood views we attempted to create privacy and calm. A connection was formed between outside and inside, between architecture and interior designs. Interior is equally as calm as an exterior architecture: no lacking, no surplus, everything is balanced and weightless. Main motives of this interior are orientation to sobriety, natural aesthetics and pastel colours.Gaspars
This restaurant tells a story about Gaspar, the restaurant founder, and about his native land, the State of Goa (India) which is filled with magnificent colors and unique way of living. The interior attempts to intertwine two distinct regions: styles of Nordic countries with certain phrases prevalent in Goa region.The flat “Malūnai”
This apartment is situated in an authentic Vilius old town, in the 16th century building, which was recently renovated. It is known that ceramics workshops operated in this house some centuries earlier. On top of that, the house is situated in Millers' street (Malūnų gatvė), as the name indicates, water mills were present here as well. Overall, the context for the project is truly rich in historical facts and objects for inspiration.House “Šaltinių”
The project was started from an empty plot of land. Ii search of the sun and better neighbourhood views we attempted to create privacy and calm. A connection was formed between outside and inside, between architecture and interior designs. Interior is equally as calm as an exterior architecture: no lacking, no surplus, everything is balanced and weightless. Main motives of this interior are orientation to sobriety, natural aesthetics and pastel colours.Office “Fortas”
The main objective for this office interior design was to create a respectably looking and comfortable space for employees and company visitors. The arrangement of spaces has a clear structure and functional ties. Internal glass panels create an impression of larger space than it is. The interior has a lot of brown and earth-like colours, ranging from brown painted metal, nut tree brown, burnt cork and to expressive carpet covering. Additionally, shades of grey, white and accents of black are added. To emphasise the longevity of the interior, furniture and lamps were selected to have straight lines, natural fabrics and clear geometrical shapes. The interior has the ambition to be unresponsive to time.Apartment in the old town
To restore what was damaged in time. To maintain what was spared by time, what breaths the centuries of the past. To refill afresh, but to not overshadow nor to annoy. This was the code of creating this home.Saigon
This interior design invited us to a trip around Vietnam. We toured around Vietnamese villages of traditional crafts, contrasting landscapes, colors, fabrics and textures. These elements were crystalized into clear shapes, colors and moods. A synthesis between Asian and Northern latitudes was realized by introducing abstract graphics of rise fields, motives of wicker art, and a relaxing vacation atmosphere.The Ark
A small geometric shape (originally intended to cover-up engineering pipes) becomes a central axis of this interior. Other geometric shapes and solids join in the game. Thus the details become more prominent than the larger elements. Non-standard furniture handles, legs and furniture shapes contrast well with a clean background. A thin black line and varied terrazzo cover bring a motive of movement. Light wood and geometric symbols remind of modern eastern esthetics. The main aim of this design is harmony.Horizon
Hight of the space is relatively big. Therefore splitting it in two with a horizontal line it is possible to create an imaginary line of the horizon. The white ceiling zone is not overburdened and not over-exploited. The grey wall area has a0020number of accessories of the apartment.Straight line
Complex internal architecture was the primary challenge of this interior design. The flat had massive columns, beams, unequal windows, narrow, long kitchen and low room height, which could be further jeopardized by an air recuperation system. Therefore we strived to purify, straighten-out, even-out and mask many aspects in order to create a clean space.“Mindaugas” apartment
Specific attention in this apartment was devoted to functionality, modesty and quality. This is a space where modern style is supplemented by the ”eternal design” furniture and lamps with distinctive shapes. Natural fabrics find harmony in this space: granite, perforated metals, pale wood in combination with gradual color tiles, deep blue and natural textile goods.Window to the forest
Every window is a snapshot of nature. Architecture of a building is dependent on interior needs. Locations of windows are chosen based on requirements of residents: a window with a windowsill for sitting, a windowsill as a work desk, or windows to collect light. The needs of residents are a priority here: space converge and diverge as if inviting residents to meet or to split. Windows and a motive of grids travel through the rooms, surfaces and textures. Concrete, wood and metal are natural materials in a strict esthetic expression.Office “Katalita”
The atmosphere of the office reminds home. IT is a place where employees spend a lot of time, therefore it feels like at home: a lot of carpetings and curtains; employees wear slippers in here; special resting areas are planned out for eating, individual work of team meetings.Old town apartment
This is a space where different time periods merge together: heritage, early modernism and today. There are layers of heritage on the walls, conserved ceiling sockets, old doors brought to a new life, rusty logs and authentic brick walls. Furniture, lamps and details from early modern period act like intermediaries between the past and today. Grey concrete, stainless steel and white furniture plates are elements of today, which blend in smoothly. Every historic period is expressed here in its own way.“House in the house”
“House in the house” originates from the unusual proportions of the internal space: high ceiling and low windows, which were in dissonance. We decided to soften this proportion by designing skewed internal ceiling. Two skewed ceilings appear in the interior: one for bedroom and the other for living room and kitchen. “House in the house” is like a double building under one roof. They are connected and separate at the same time. Skewed impression is strengthened by the natural oak color.Hairdressing saloon „Be kepurės“
"Be kepurės"- hair design studio for the whole family. The main idea of the interior - waves and curls. They provide peace and calm to the space. Curls first show up at the entrance and go completely crazy in the children's playroom. Our intention was to create an interesting, dynamic space for children, where they would not be bored while their parents are getting a haircut. A difficult plan and complicated architecture of a building were two significant challenges for this interior. Service areas are separate, but at the same time they are inter-connected with each other.Showroom
,,Showroom" is an office space and a product demonstration room under one roof. The products sold here are table cutlery, dishes and glassware. Different tables and chairs in the main space help to create an atmosphere of a restaurant. Each table is suited with a different set of dishes and cutlery for testing them out. Clients may experiment here with different colors, fabrics and styles. Significant attention was devoted to lightning of the space: daylight is limited in the main space, thus creating an impression of evening. Meanwhile natural daylight was exploited to light the office space instead.

